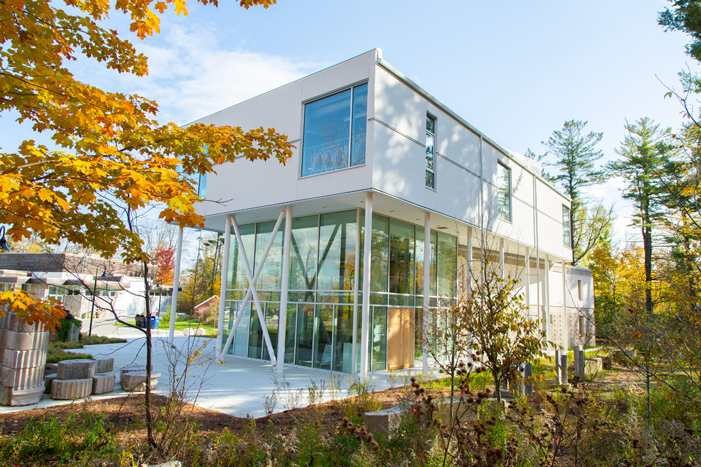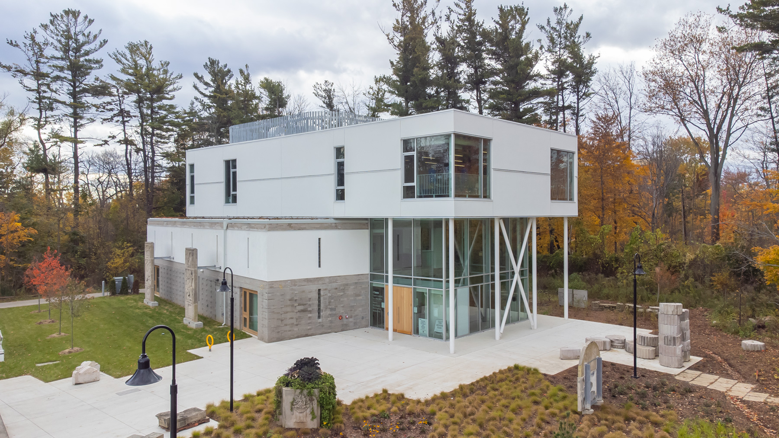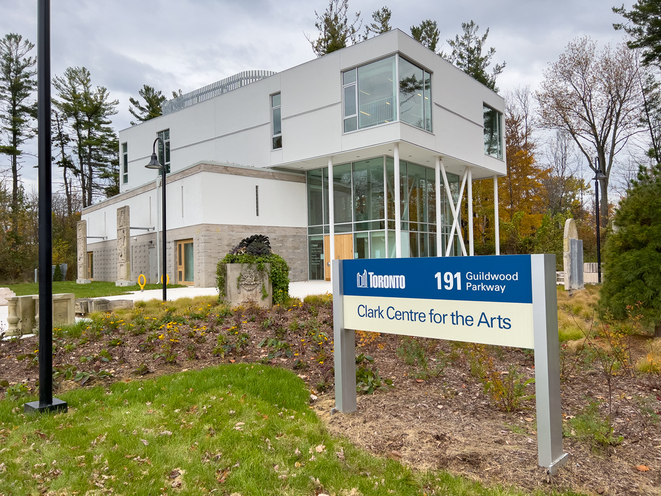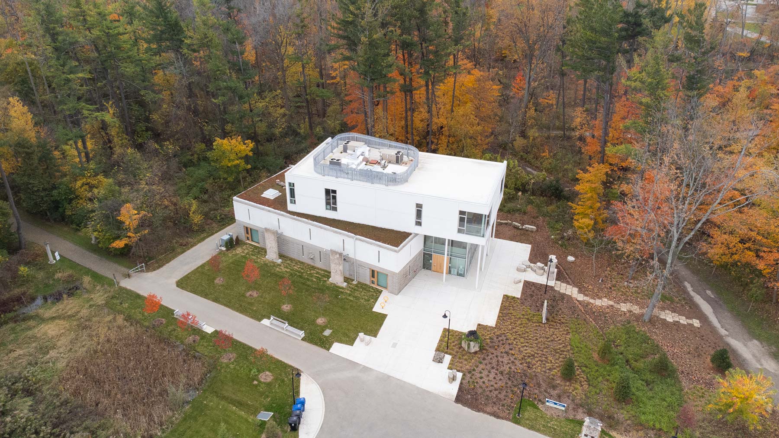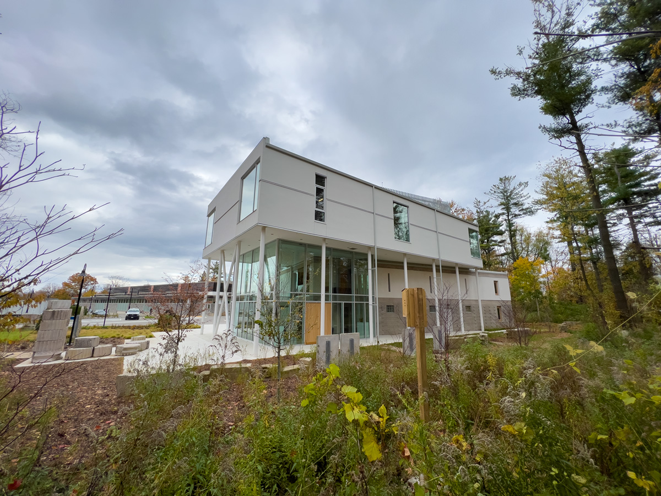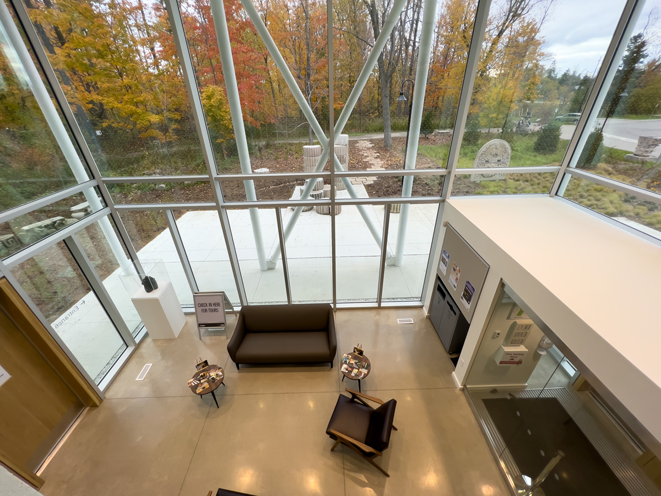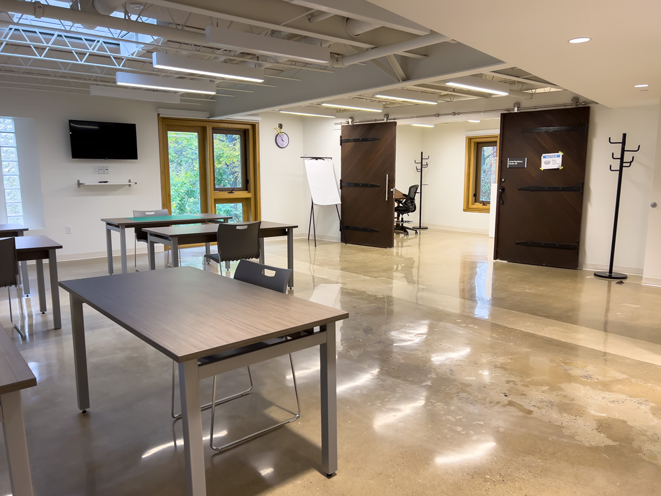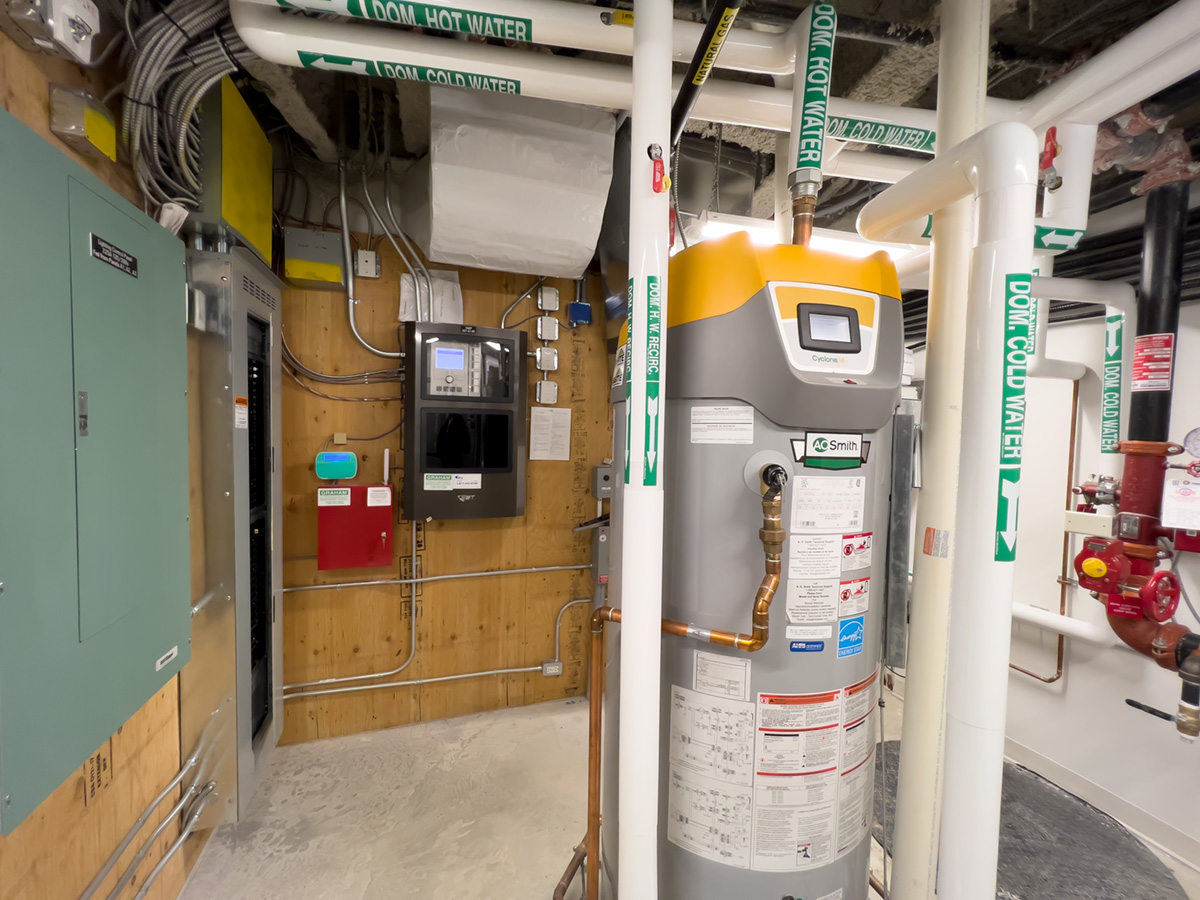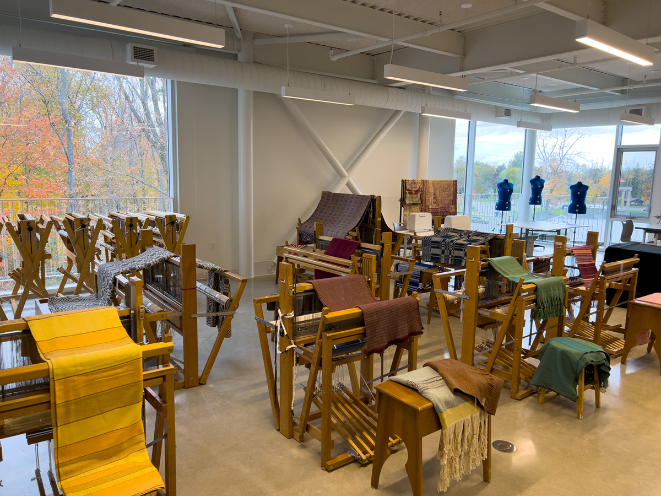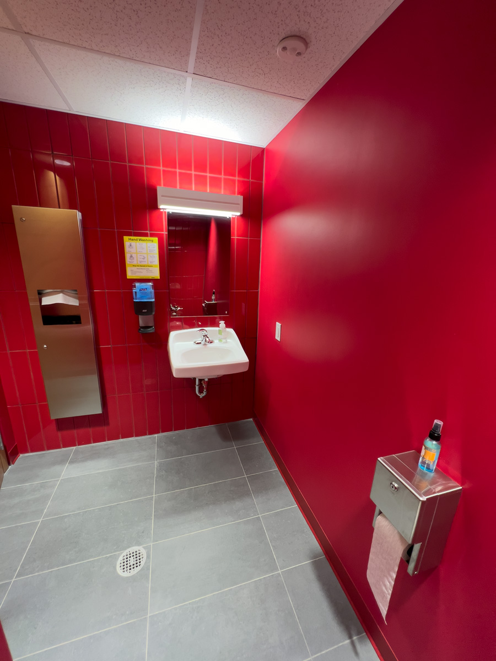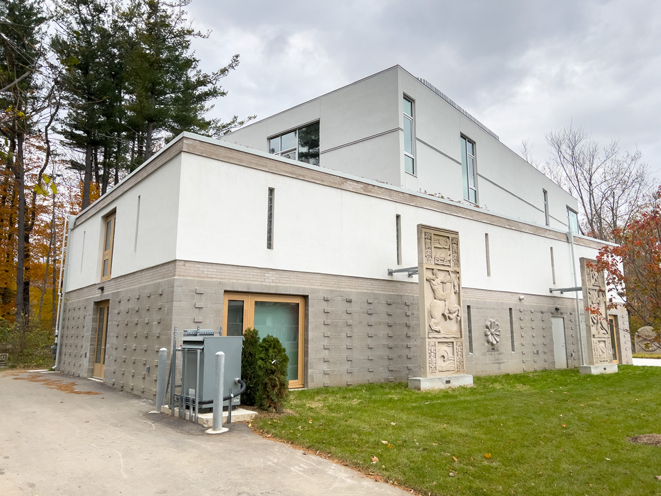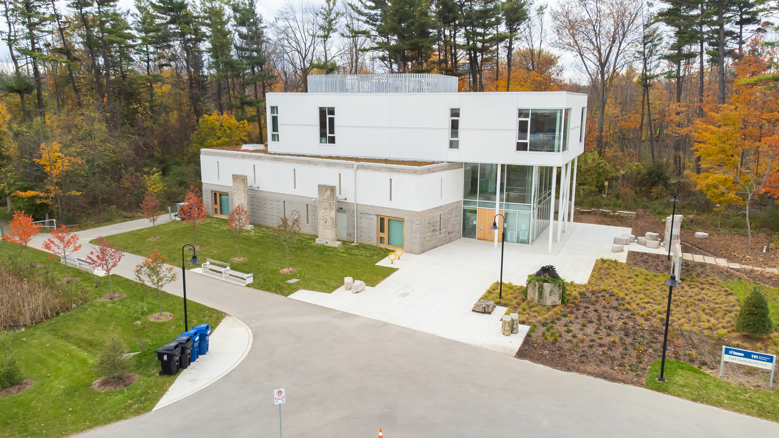
Clark Centre for the Arts
This project consists of an addition, renovation, and restoration to the existing Heritage Building 191 and site development in a defined area surrounding the building. The addition includes a new 2 storey high lobby and vestibule and includes a 315 s. m. third floor structure skewed above the existing building while extending over the lobby on steel columns. The third floor includes 2 studio spaces, a shared wet room, washrooms, and associated circulation and amenities, exterior and interior finishes.

