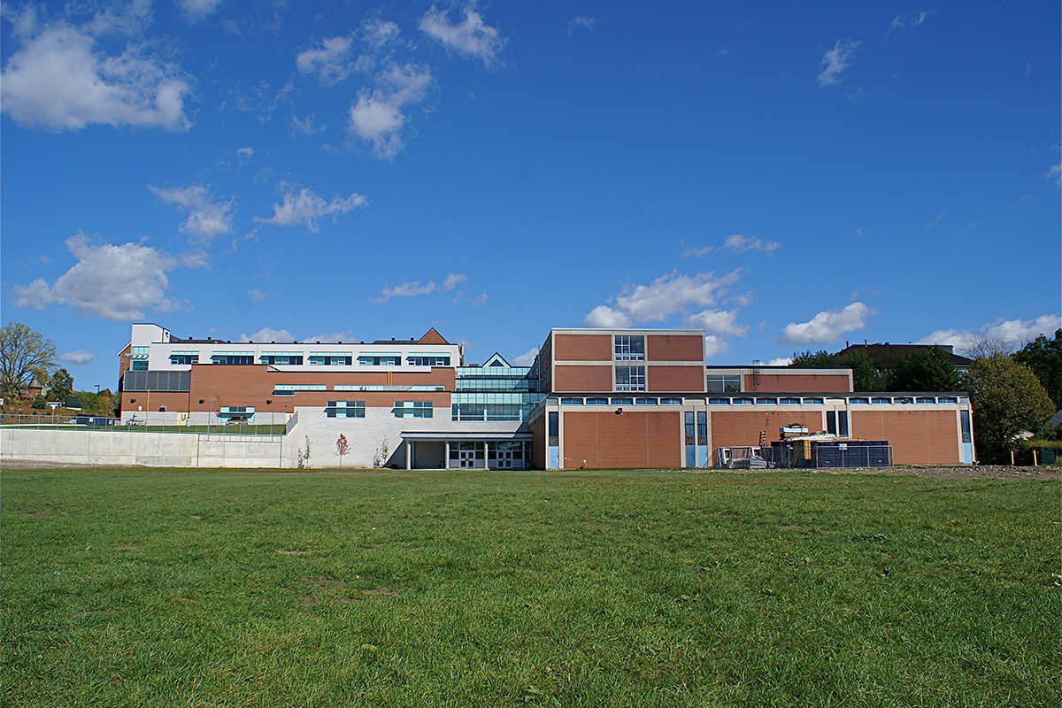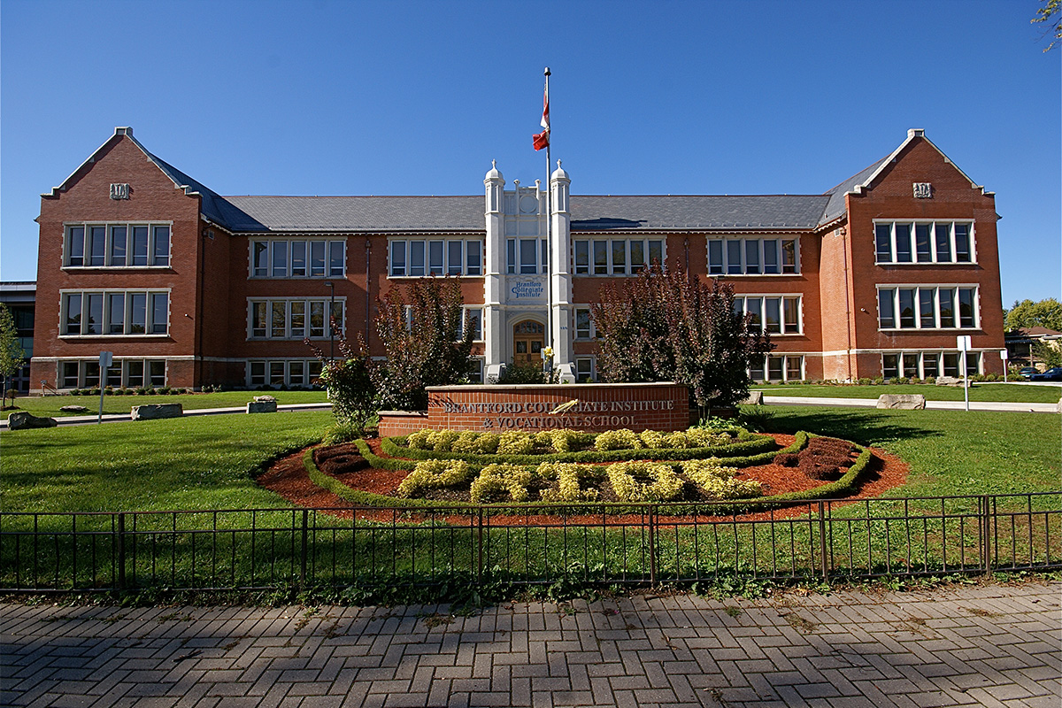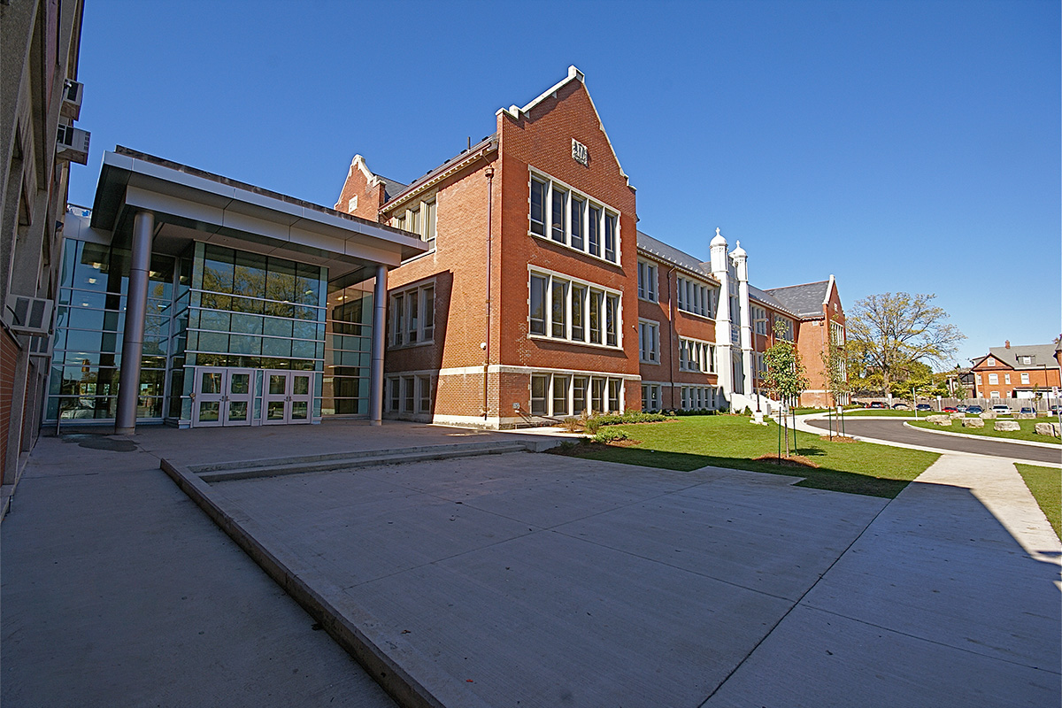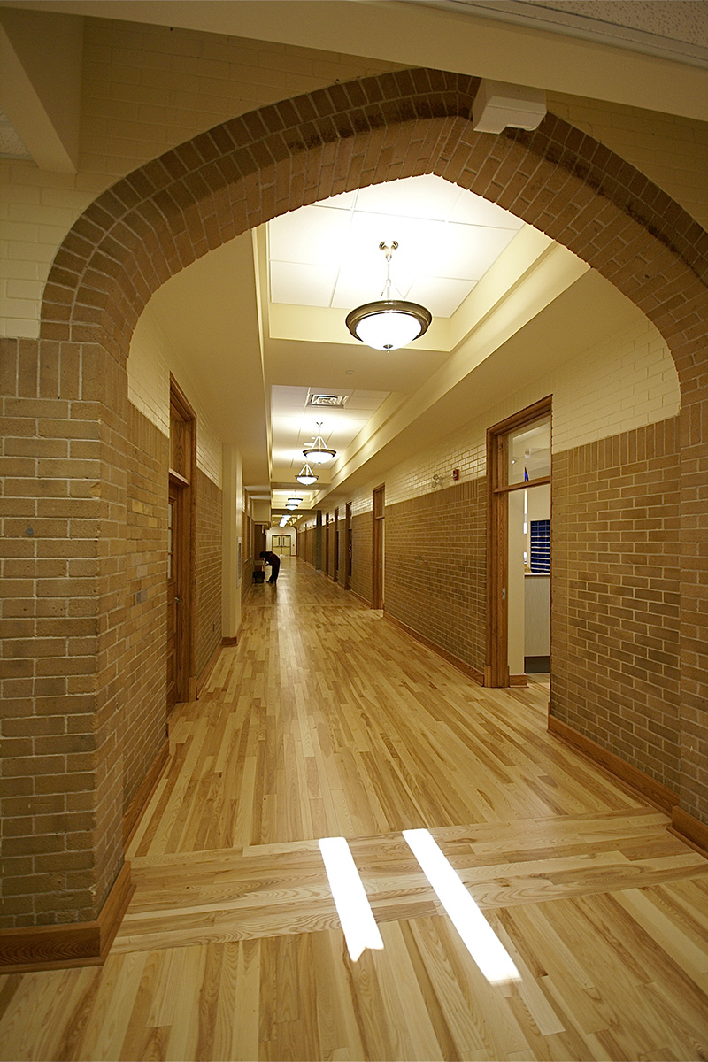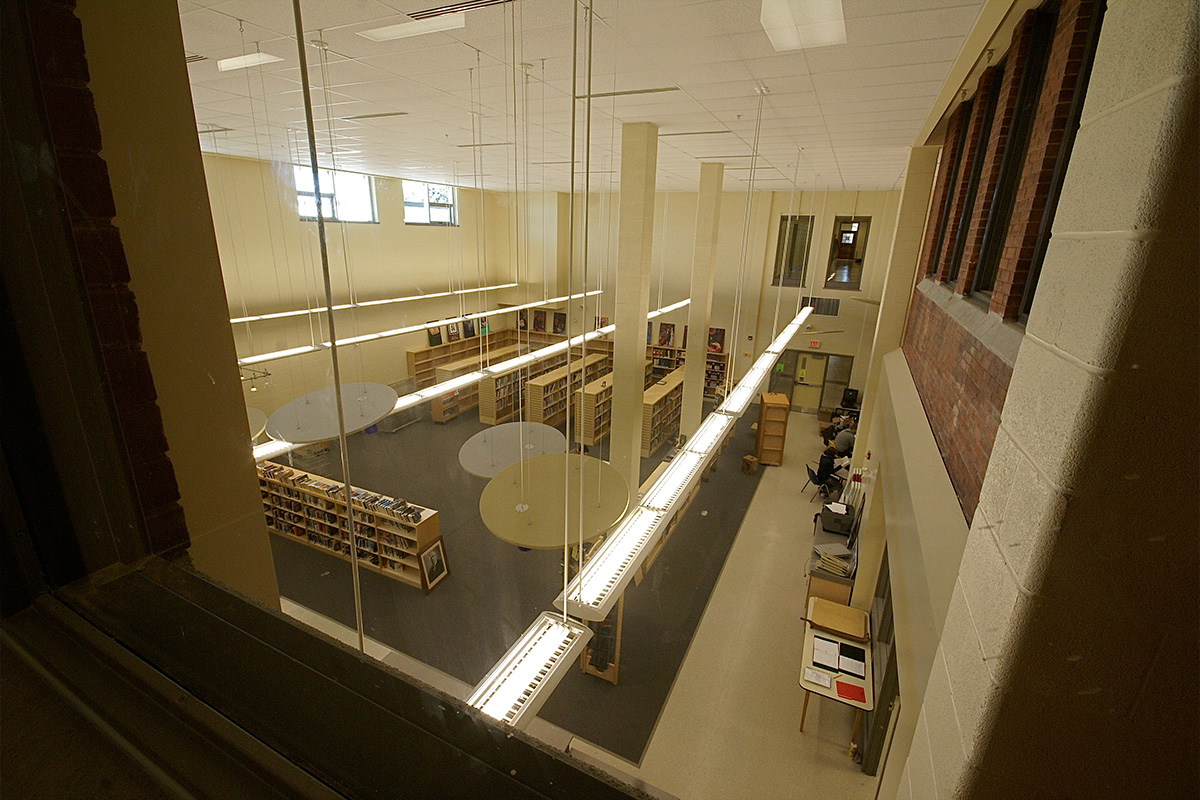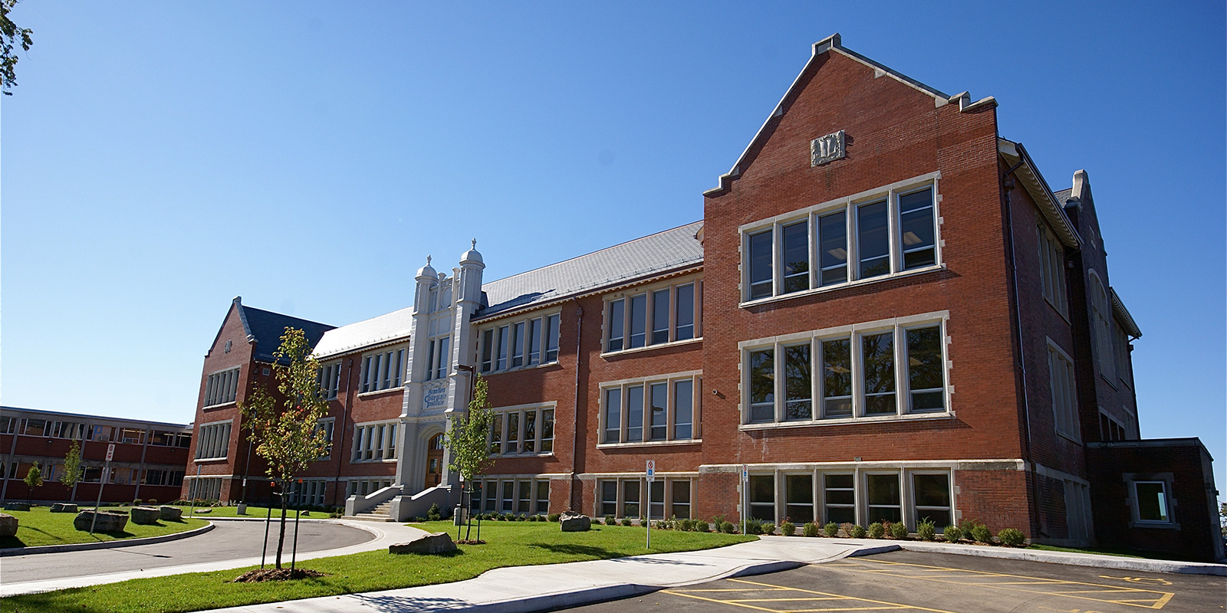
Brantford Collegiate Institute
Addition, restoration, and renovation of the existing facility in phases. New addition consisted of new classrooms, Library, Cafetorium, Auditorium and Elevators. Work with consultants from conception design to prepare working drawings to tender and award contracts. Sequential tendering and award as drawings are being completed. Demolish interior of existing 1963 building. Renovations to be completed within 2-months to be ready for half the students and offices. Demolish 50% of the remaining building and demolish interior of 1910 building. Constraint the new 80,000 addition, restore and renovate the 1910 building which consisted of 130,000 sq. ft. All work to be performed while 1963 building is occupied. All related site work, new site services, new parking lots and sport field. The project was on schedule and budget.

